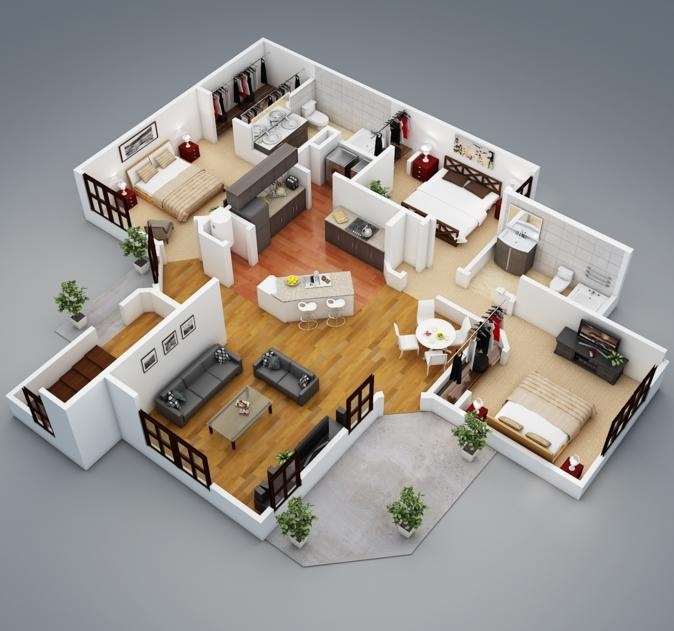3D Floor Plan 4.0
Free Version
Publisher Description
Your bedroom forms the core of your comfort zone in the house. I am sure that you want it to be equipped with all the amenities and designs that turn it into your comfort cocoon. Only you know what you want and therefore, it's befitting that you design your own master bedroom.
Designing a floor plan of your house is all about artfully using space and resources to create a comfortable home. You may be planning to make a floor plan for a bedroom in your new house or you may be designing a new one for your existing house. It is not necessary that you take a crash course in architecture to design your plans. The design effort it requires is within the capability of anybody who is willing to study and apply what he has learned.
Designing Tips
Simplicity, elegance, and economy are the hallmarks of a good floor design plan. First thing to do, before you embark on the designing project is study the architecture and the latter part is applying what you have studied. Here's what you'll need to do.
Study Floor Architectures
Visit the library and get hold of architectural magazines devoted to interior designing. Scan out the floor plans provided therein. Get photocopies of design plans that you like. This will give you a feel of what you want in your own plans.
Download Plans Online
You can get some master bedroom ideas from sites that offer such plans for free. You can download and print out such plans and include some features that you like, into your own plan.
Furniture & Fixture Plans
Once you have an idea about what kind of space you want to create, you can decide on the furniture and fixtures. You need to decide whether you want to have customized furniture designed or buy ready-made. A customized set can give you an opportunity to make optimum use of space. Measurements of floor space will put constraints on your design and hence when it comes to designing plans, you need to take it into consideration. The other thing to think about is light fixtures and other electrical connections, along with plans for an attached bathroom.
Flooring and Painting
Flooring and painting is another factor which you need to think about. Colors matter when it comes to home interiors, as they have an effect on the overall ambiance. Also decide on the kind of flooring that you want for your bedroom.
Draw Your Plans
Buy a graph paper and start drawing the plan you have in mind. You can also use architectural software that helps you create 3D floor plans. Last thing to do is make a pricing analysis of all the furniture, fixtures, and overall costs. You may need to trim your design features according to your budget.
Designing projects like creating floor plans can not only be a lot of fun, but can also give you a firsthand idea of the budget you can expect to build one. Designing your plan is an activity which you and your spouse can do together and enjoy. Take your time and make sure that you have the perfect plan, tailor-made to your requirements and budget, before you go ahead.
About 3D Floor Plan
3D Floor Plan is a free app for Android published in the Food & Drink list of apps, part of Home & Hobby.
The company that develops 3D Floor Plan is troxoapps. The latest version released by its developer is 4.0.
To install 3D Floor Plan on your Android device, just click the green Continue To App button above to start the installation process. The app is listed on our website since 2016-08-18 and was downloaded 8 times. We have already checked if the download link is safe, however for your own protection we recommend that you scan the downloaded app with your antivirus. Your antivirus may detect the 3D Floor Plan as malware as malware if the download link to com.floorplan.troxoapps is broken.
How to install 3D Floor Plan on your Android device:
- Click on the Continue To App button on our website. This will redirect you to Google Play.
- Once the 3D Floor Plan is shown in the Google Play listing of your Android device, you can start its download and installation. Tap on the Install button located below the search bar and to the right of the app icon.
- A pop-up window with the permissions required by 3D Floor Plan will be shown. Click on Accept to continue the process.
- 3D Floor Plan will be downloaded onto your device, displaying a progress. Once the download completes, the installation will start and you'll get a notification after the installation is finished.
